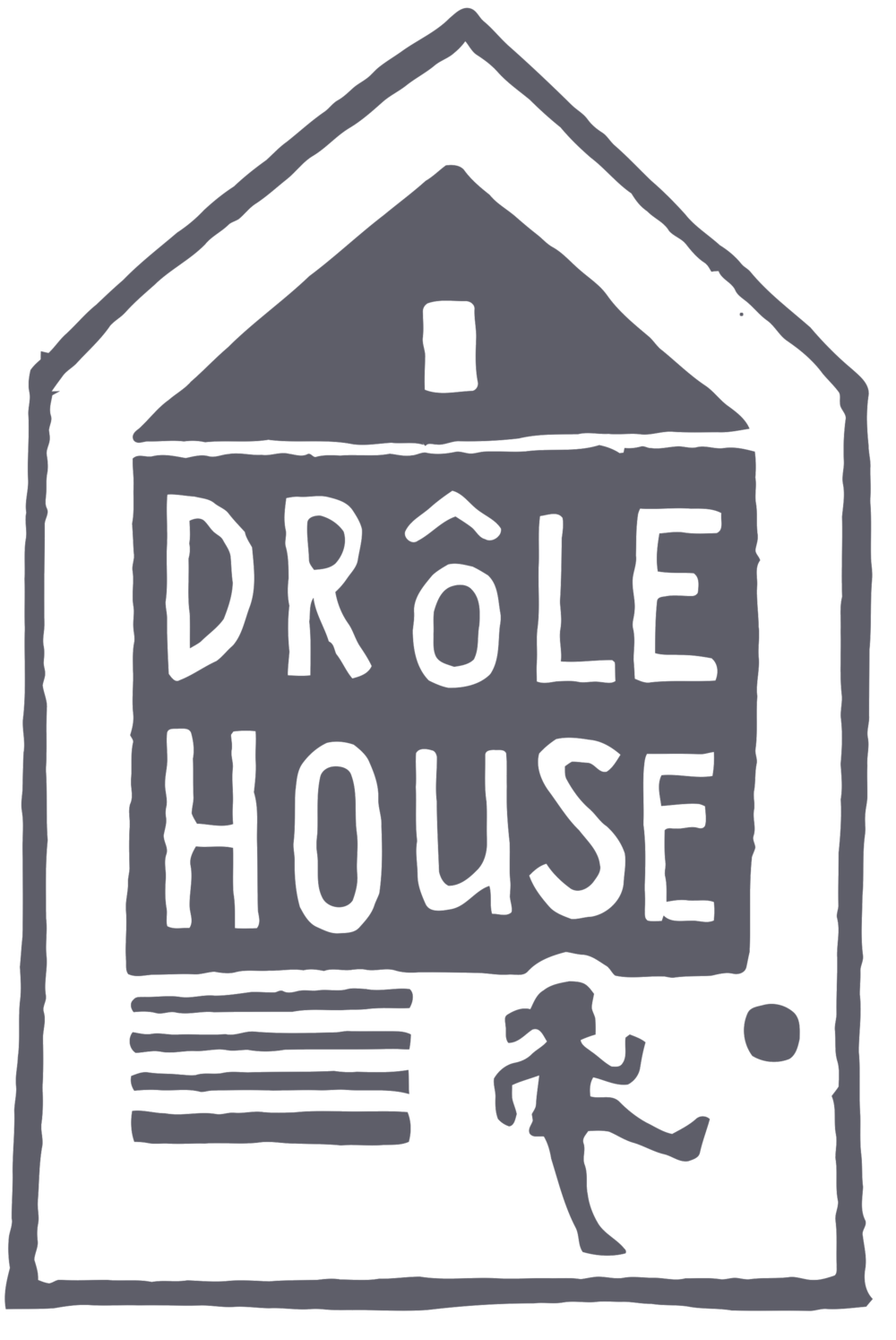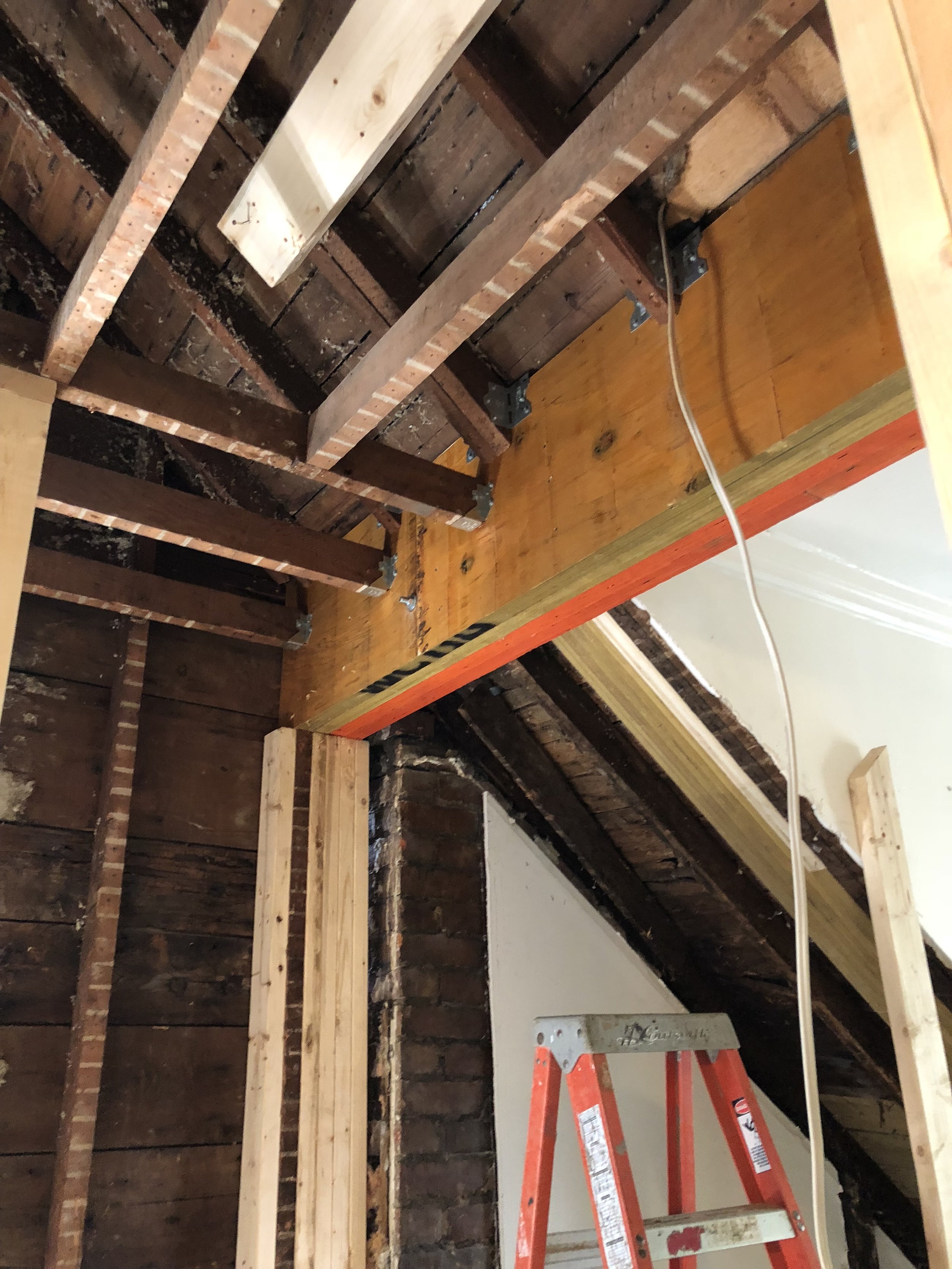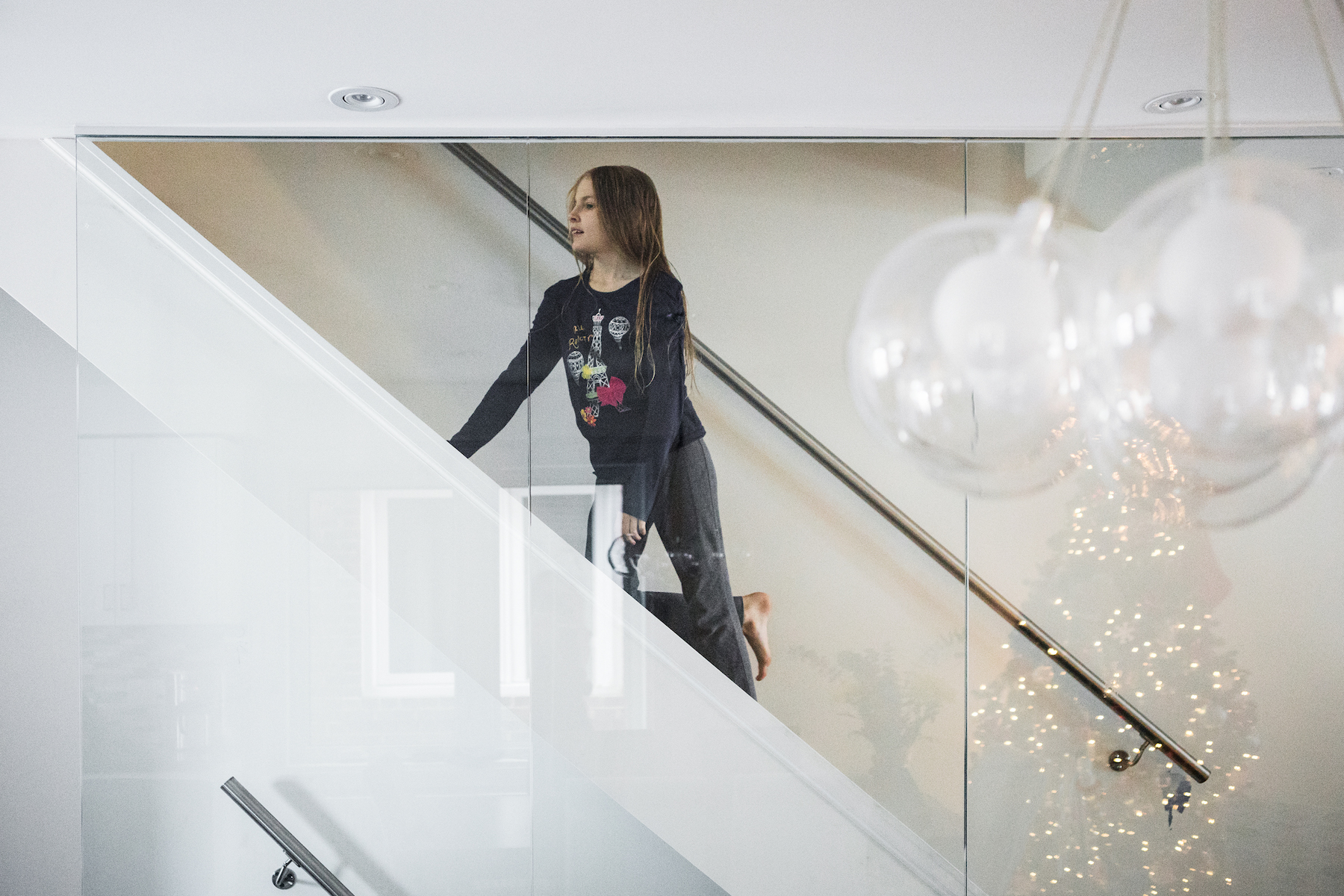by Deborah Mesher, Architectural Designer & Zoë Hanneman, P.Eng
Deborah: What is underpinning?
Zoë: To underpin something is to provide strength to it or to provide a solid foundation for it. When applied to a house, it’s a process that widens or extends down the building’s existing foundation.
Deborah: How does underpinning work?
Zoë: Typical underpinning for a house occurs inside an existing basement by installing individual concrete “pins” at specific intervals around the perimeter. A concrete pin is made by locally digging out a small width of soil from below the existing foundation to a desired depth (no deeper than 4 feet but typically not much deeper than 1 to 2 feet), building formwork around the small opening (sometimes reinforcing is added as well), and then filling the pin with concrete. The concrete in each pin has to be tight to the underside of the existing foundations and cured to a set requirement before the next sequence of pins can be worked on. This process is typically repeated for 3-4 intervals until the existing foundation wall is completely underpinned. During this process, the foundations of the existing building are in what we call an “undermined” condition so the existing basement slab and existing soil within the basement need to remain as much in place possible. It is only once the final pins are finished that the rest of the soil can be removed from the interior to fully lower the basement slab.
Deborah: What are some reasons a house might require underpinning?
Zoë: Houses do not inherently require underpinning unless something is changing or the existing foundations were not built adequately to begin with. One change could be adding loads (e.g. a third-floor addition). The existing foundations will need underpinning if they do not have bearing capacity for the additional loads. To visualize bearing, imagine that you are walking on grass in high heels. Depending on how much weight you put on the heel, the stiletto will at some point puncture through the surface of the grass. Adding a third floor to a house can create a similar situation of failure. Underpinning can be used to widen the base of the existing foundation, as a larger surface area has more bearing capacity (widening the shoe’s heel analogy). Another change might be increasing the foundation wall height for higher ceilings to make basements more liveable. Imagine a pair of too-short pants—you want to let out the seam at the bottom of the pant to lengthen it.
Deborah: Can every basement be underpinned?
Zoë: Keeping with the too-short pant analogy, not all pants have additional fabric at the bottom to let out. Similarly, most older homes in Toronto do not have foundations that were built for taller basements. Underpinning to add height to an existing basement is not always practically possible and prompts specific considerations. Some common complications are:
1. Foundation wall capacity: there is a maximum height a foundation wall can reach it before it fails. This maximum height is project specific and depends on items such as the existing foundation wall composition, width, and overall condition and the adjacent conditions outside (height of the soil, roads, etc.).
2. Adjacent structures: residential buildings transfer their loads from their foundations into the soil down as well as well as out horizontally. There are times when adjacent buildings are too close and underpinning is not possible if it will lower the foundation into the area of soil that is “loaded” by the adjacent building’s foundations.
3. Shared partywalls in a semi-detached house cannot be underpinned without the neighbour’s consent.
Deborah: What do you wish homeowners knew about underpinning before starting?
Zoë: Underpinning is serious work and takes time, it requires a lot of careful investigation and site visits, and it isn’t always feasible for every home. It requires a solid team made up of an architect / architectural designer, an engineer, as well as a contractor who have open and regular communication to ensure the success of the project.
Learn more about Hanne Engineering here.























































