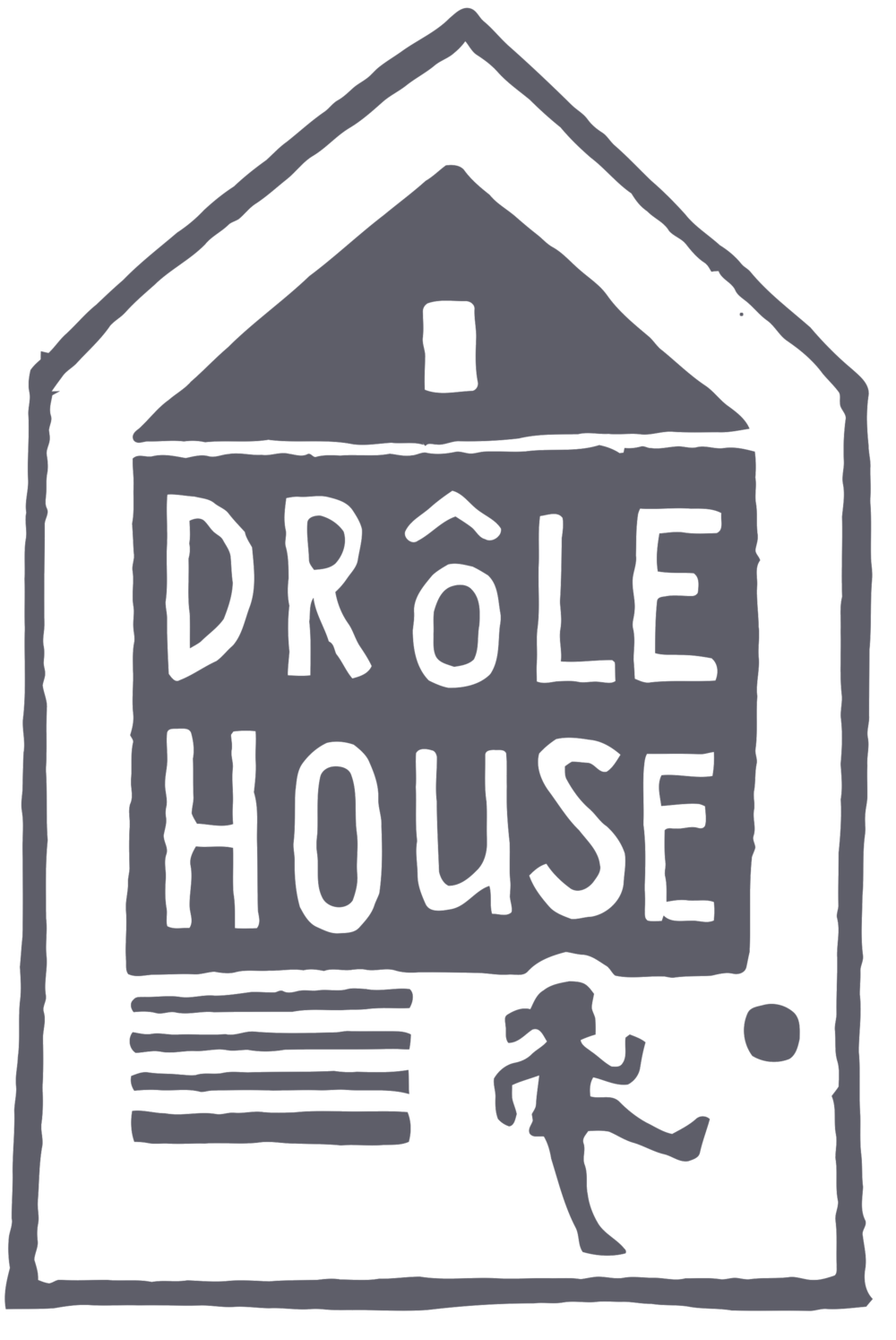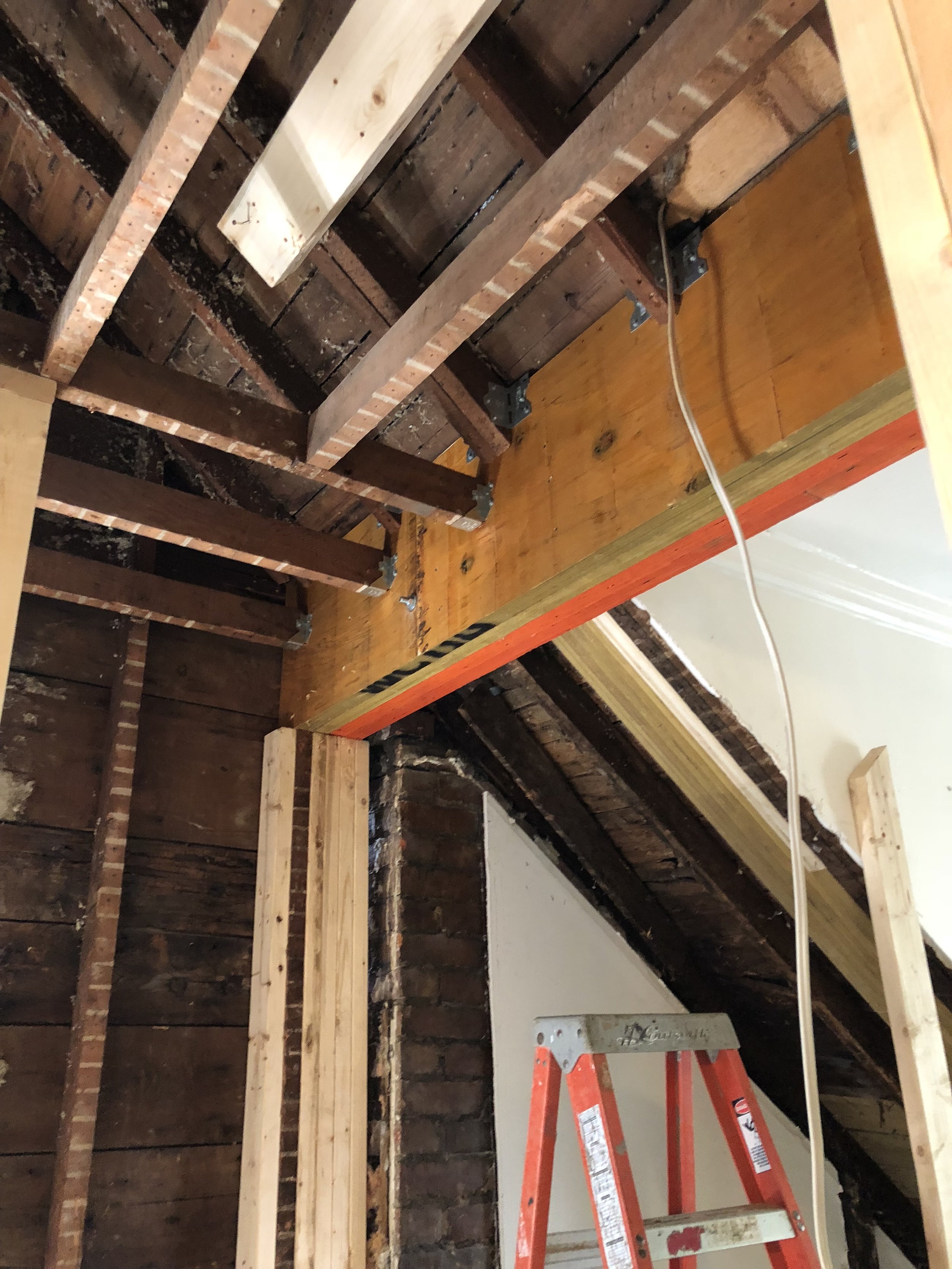{Progress}
Photo by Trina Turl
{Progress}
Ahhhh, wouldn’t it be glorious to soak in here? This interior second floor renovation project for a family of four on Winona Drive in Toronto is ready to be revealed. It all started with the bathroom.
When families share one bathroom on the sleeping floor, the bathroom needs to work HARD. It has to provide room for help with toddler tooth brushing, potty training, room to groom oneself, and goodness willing, a place to soak on a winter’s night.
See? Super cramped.
This second floor bathroom underwent a major transformation from a cramped three piece to a zen four piece washroom. We did this by stealing space from an adjoining room. I know, I know, we don’t usually recommend this in small homes because it makes the other room awkward and useless as a bedroom, but the fourth bedroom was being used as a walk in closet anyhow. Plus we added a sandblasted glass pocket door to squeeze even more out of the space.
Plan drawing of the second floor. We “stole” about 2-1/2" feet from the smallest bedroom.
Demolition stage. Oof, that plumbing looked rough.
As usual, old homes always hold fun little structural surprises, and this one was no different. After demolition, the main rafters seemed to be held up by paint alone, yet it the house was still standing! We had to scramble to design, repair and reinforce the structure before going ahead. Blackwell Engineering swooped in to consult on this beefy beam.
Built by Webb and Lashbrook, the renovation also included new custom millwork for closets and a desk in the girls’ bedrooms, as well as new insulation on the side walls and gables and new electrical throughout. It turned out to be a nearly complete gut job of the entire second floor, and it was completed beautifully.
Photo by Trina Turl
We can’t take much credit for the impeccable minimalist style, the homeowners had a clear vision for the finishes from the very beginning and we were able to help bring it all together.
Photo by Trina Turl
These two sweethearts were so good to let us photograph them! Photo by Trina Turl.
Think a renovation like this isn’t possible for your home? Consider booking a home design consultation with Drôle House to find out. The form is all ready for you below.












