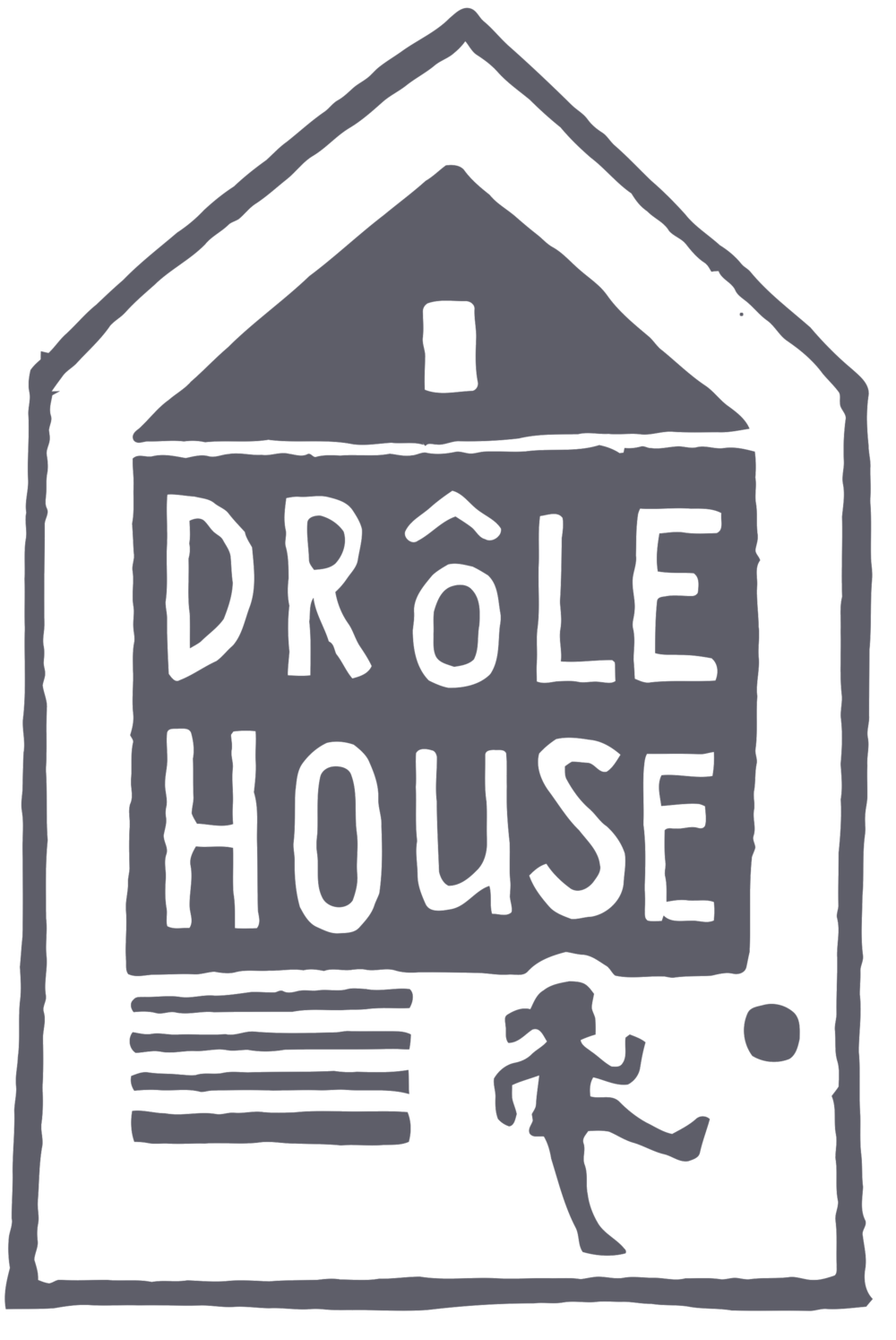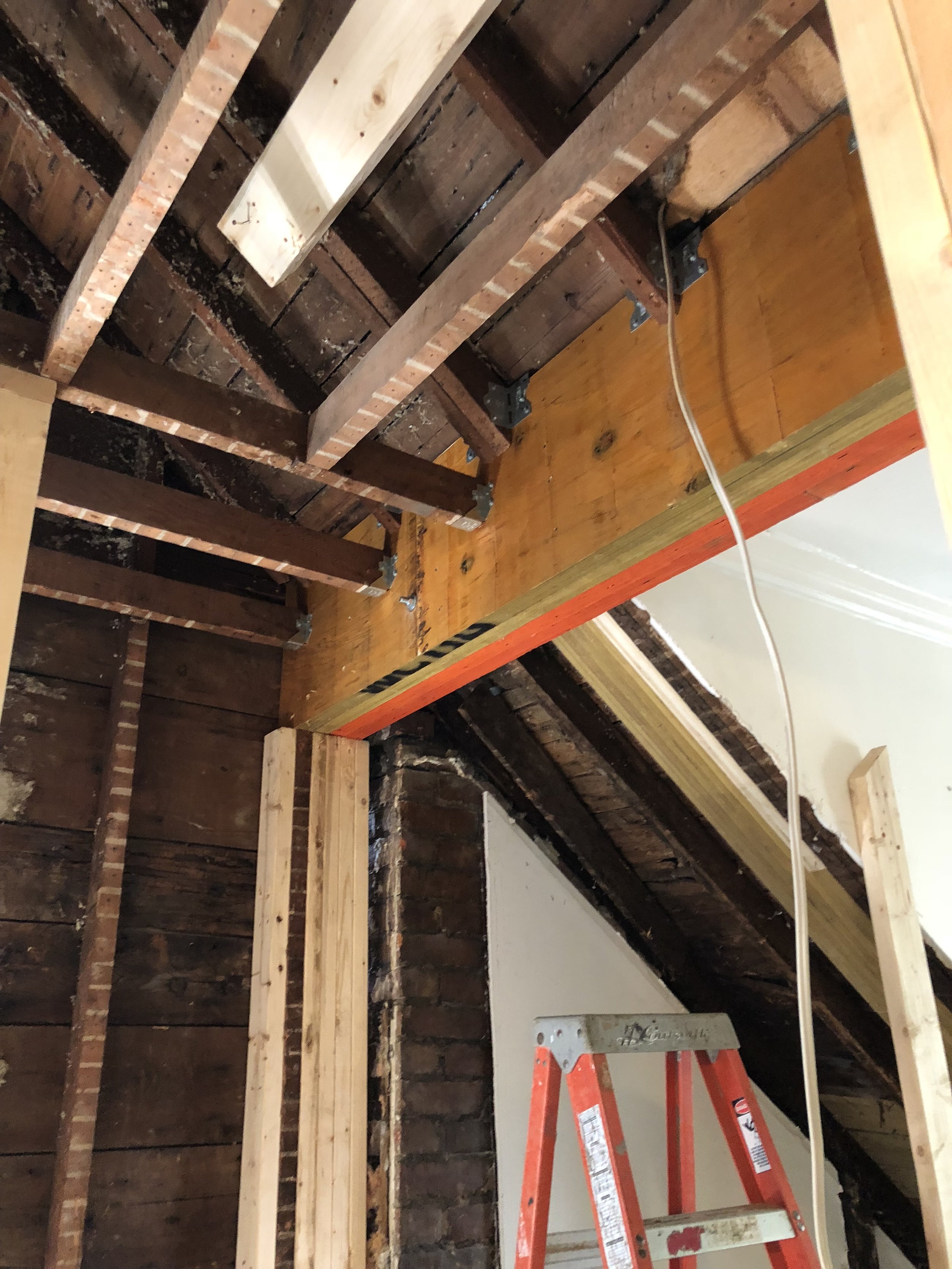By Deborah Mesher, Architectural Designer and Masooma Naqvi, Accessibility Consultant
Deborah: What is universal design?
Masooma: Universal Design (also known as inclusive or barrier free design) is often thought of as design that is specific to people in wheelchairs. Universal Design aims to design a built environment that everyone can use. Though it’s not yet possible to construct a building that considers all capabilities, ages, movement ranges, and cognitive needs, using the 7 principles of Universal Design, can bring us a lot closer. Those principles are equitability, flexibility, simple and intuitive, perceptible, tolerance for error and low physical effort.
Inclusion is always an ongoing process that we must all be open to learning about!
Deborah: What are the challenges for universal design in existing urban houses?
Masooma: Toronto has a lot of older homes that were built in a time when accessibility or ageing in place were not well understood concepts. One challenge is the elevation change from curbside at street level to the front door. If that height change can be bridged with low ramps, or an elevator device, there still needs to be enough width through doorways and hallways both inside and outside for a wheelchair or mobility device. Beyond limiting interior stairs (or providing an elevation), another challenge is having enough room and circulation space for a bedroom, bathroom and kitchen facilities on the ground floor.
Deborah: What do you wish homeowners knew about universal design?
Masooma: I wish homeowners knew that universal design isn't just about making spaces accessible for people with disabilities—it's about creating environments that are usable and enjoyable for everyone, regardless of age, ability, or circumstance.
Contrary to popular belief, many universal design features are not significantly more expensive to implement than traditional design elements. In fact, they can often save money in the long run by reducing the need for future modifications or adaptations.
Incorporating universal design features into home renovations can future-proof the living environment, accommodating changing needs over time due to aging, injury, illness, or lifestyle changes.
You don’t have to sacrifice aesthetics for functionality. In fact, well-designed universal features can enhance the beauty and appeal of a home while improving usability for all occupants and visitors.
Deborah: What are you most excited about that’s emerging in your field?
Masooma: There is a growing recognition of its importance and relevance across various industries and disciplines that I find particularly interesting and exciting. New Inclusive technologies are being developed and opening up new possibilities. There's a growing emphasis on creating age-friendly cities and communities that support the needs of older adults and people with disabilities. There's a growing body of research and educational initiatives focused on universal design, spanning disciplines such as architecture, engineering, health sciences, and social sciences. Collaborative efforts between researchers, educators, practitioners, and advocates are advancing our understanding of universal design principles and their impact on the built environment, public policy, and quality of life.
Learn more about Masooma Naqvi here.



























