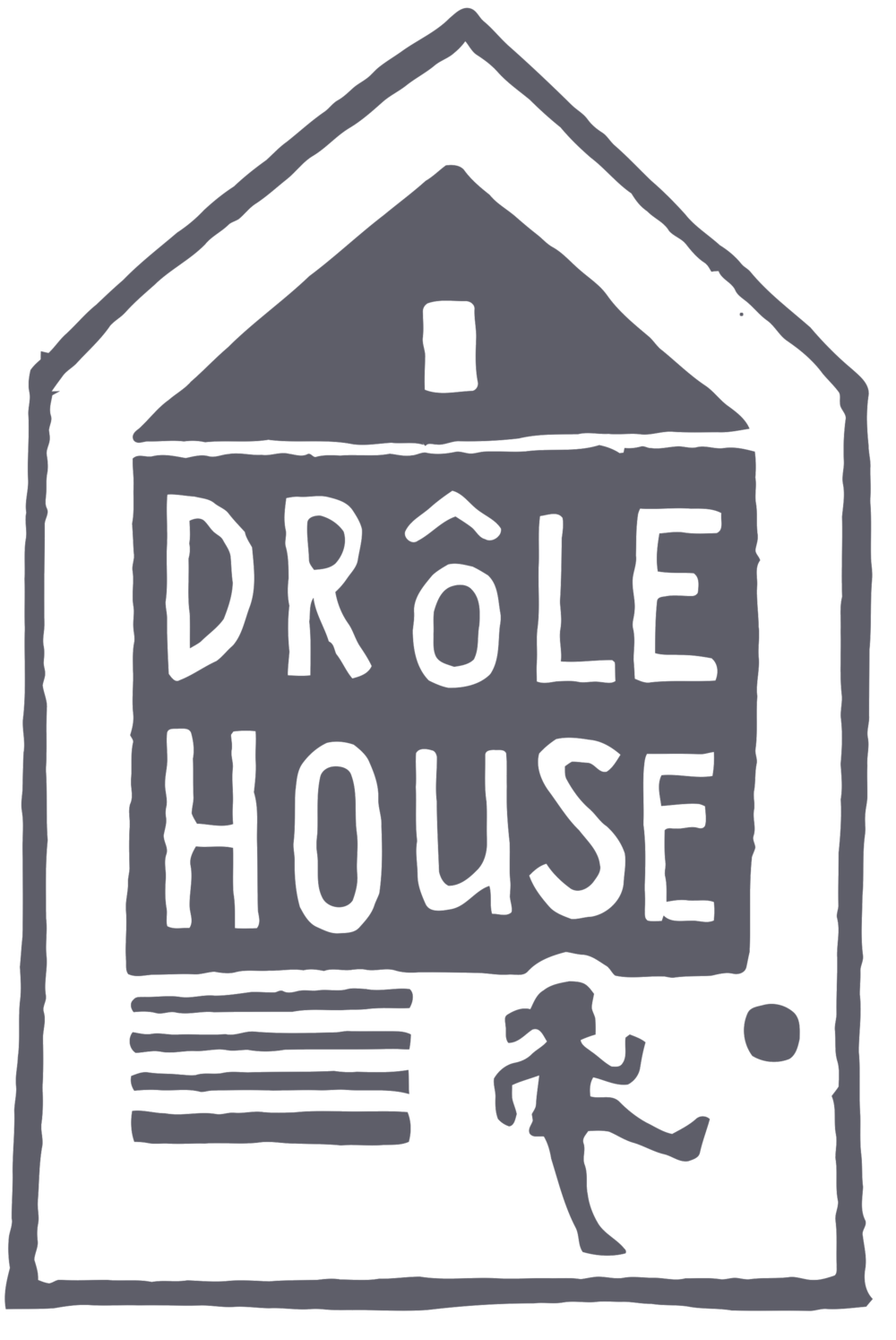{Postcard 2} "How can I make my kitchen entrance more functional?" - Submitted by Melanie
Melanie' challenge includes a secondary entrance and kitchen eating area with:
- large garbage and recycling bins to store
- limited coat and shoe storage
- limited seating and circulation for the eating area
Back entrances in urban homes were not designed to be heavily used 60-100 years ago. Many families today come walking in from the garage and enter the home through the kitchen, drop their stuff and keep on going. Stuff accumulates especially when coat and shoe storage is non existent. Kitchens also need to account for larger compost, garbage and recycling bins easily accessed so there are many needs to fill in a very small space.
Melanie's original sketch shows a small area by the door that could house both an new upper coat closet facing the doors as well as garbage bins in the lower portion accessed from the kitchen side. A new built in L shaped bench with storage beneath could make that space more functional for dining, homework, as an art area etc.
~Deborah

