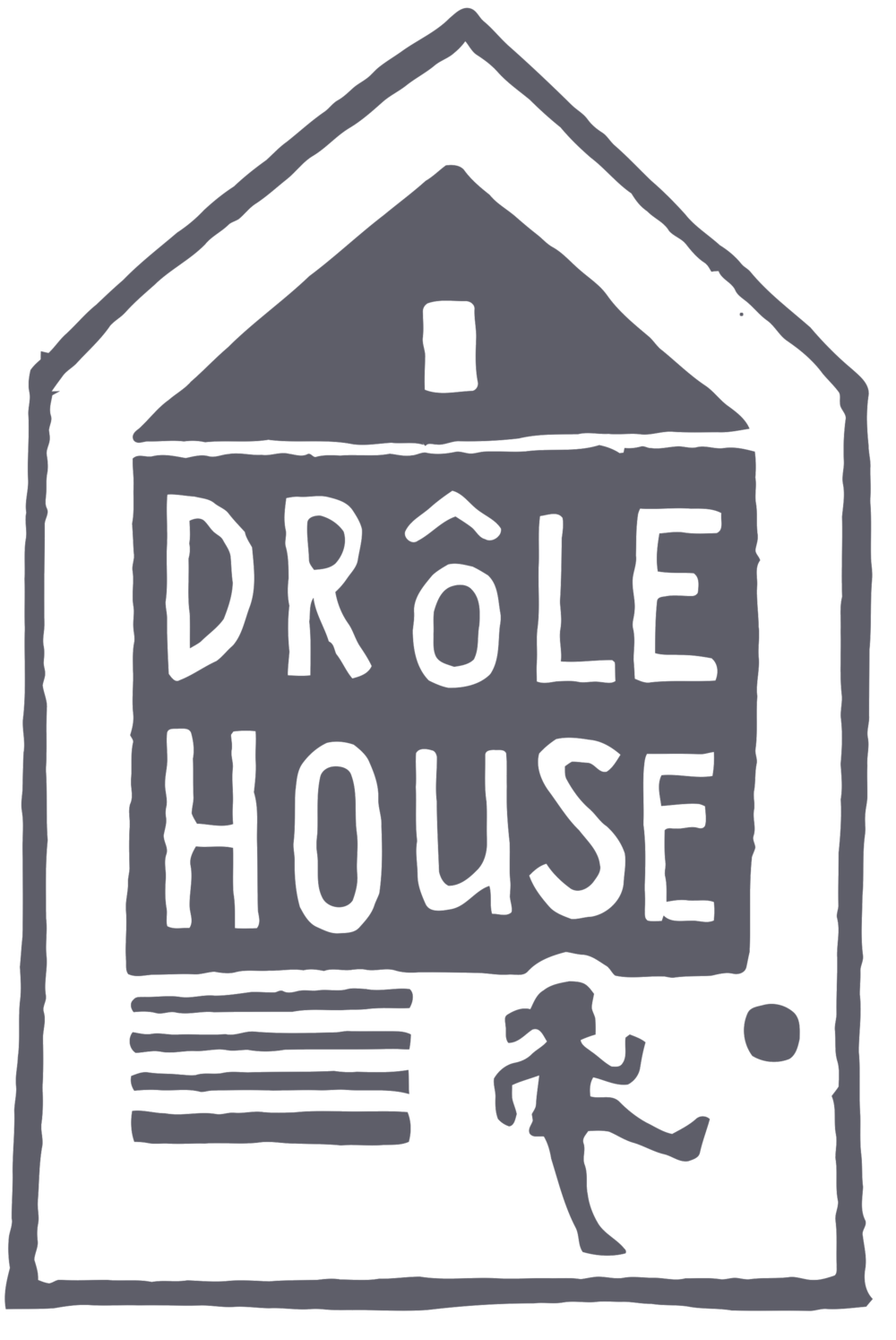{Postcard 9} - "How can I make my narrow apartment entrance more functional?" Submitted by Tarryn
{Postcard 9}: How can I make my narrow apartment entrance more functional? - Submitted by Tarryn
Tarryn's second floor apartment entrance is up a narrow flight of stairs. In her sketch, she points to the "shoe mess" that inevitably collects in piles right at the doorway, making it challenging to move through especially dragging a stroller and pre-schooler.
Tarryn's interior design challenge includes:
- a narrow shared stairway entrance to a second floor apartment
- the need to store a family-of-four's worth of winter boots and shoes outside the door
- the need for solution to be moveable (i.e.: no holes in the wall) because it's an apartment
- keeping the passway and landing as clear as possible for neighbours
- re-using the solution in a future home
Entrances without vestibules are so frustrating in northern climates! Having a door enter directly into a hallway leaves very little room for anything but circulation. Where is all the stuff supposed to go? Not clutter, just everyday boots, umbrellas and stroller stuff. The design of this apartment complex didn't accommodate wintertime use let alone the needs of families with littles ones. So, how to fix it?
One possible idea is a tetris-like custom shoe storage bench that fits directly on to the stairs. It's made as bench structure first, with a stepped plywood back for sturdiness. Channels can be routered in the main structure to fit 1/4" panels to divide the storage into cubbies of different sizes. It keeps shoes organized off the floor, as well as comfortable child's height bench (and adult on the longer end) for putting on and removing shoes.
Though a custom piece like this wouldn't likely fit on any other staircase because of the variety of stair riser heights, it can have insanely fun alternate uses. It can be flipped to become a modernist play structure/dollhouse or wall mounted to transform into a child's desk. See? Like tetris.
What alternative uses can you see?
~Deborah






