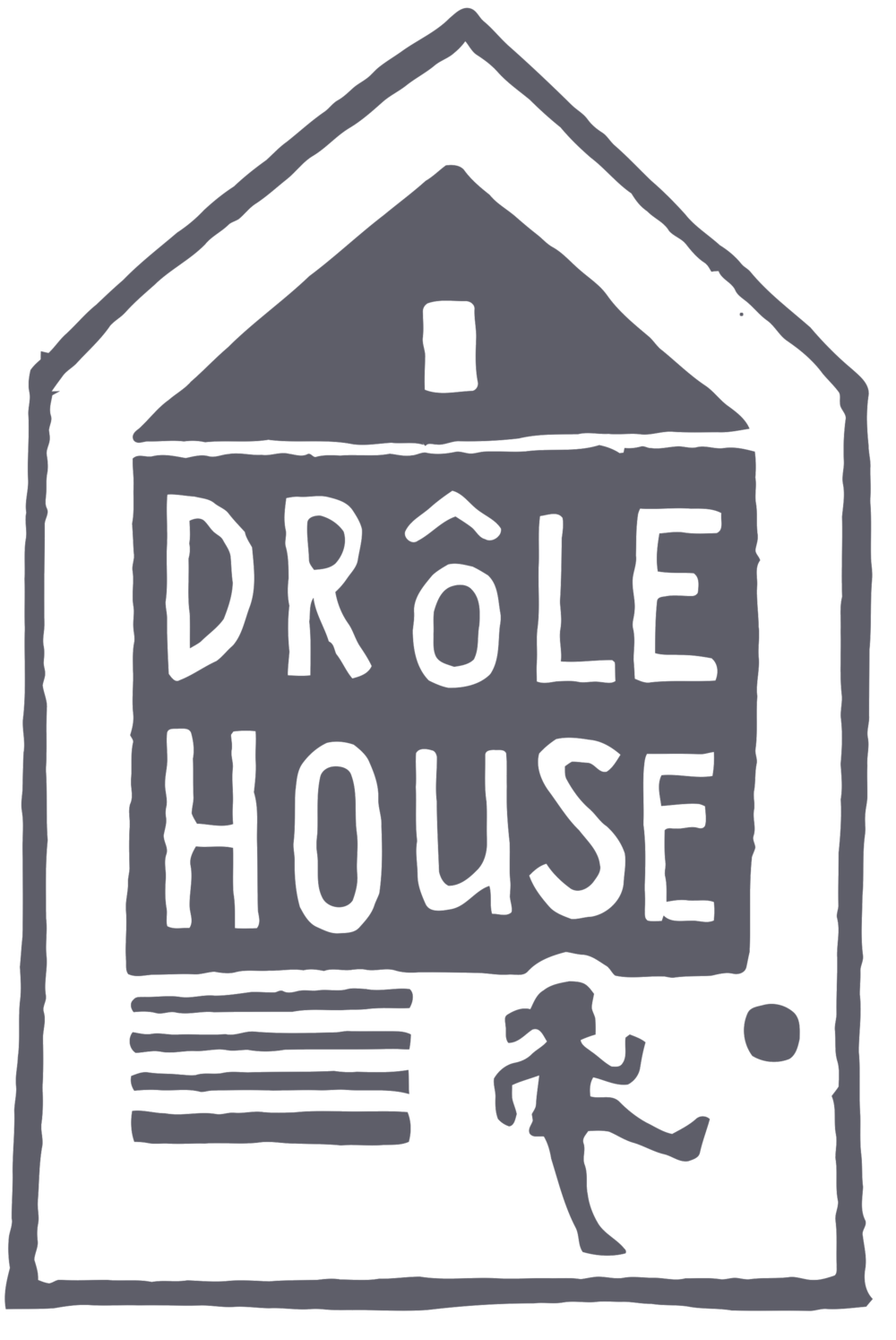{Postcard 8} - "Is there another way to use my long driveway for storage?" - submitted by Aaron
{Postcard 8} - "Is there another way to use my long driveway for storage?" - submitted by Aaron
This design challenge hails from Halifax. Aaron demolished his 12'x22' delapidated garage this summer, but noticed how awesomely large his yard could be for his kids if he didn't rebuild it in the same place. He wonders if there is a way to rebuild something for storage and privacy while benefiting from a larger yard.
This design challenge includes:
- an already demolished garage
- an underused, 11 foot wide, ridiculously long driveway that is a pain to shovel in the winter
- the need to maintain the access through the backyard for oil tank refilling
- the need to store a snowblower, winter tires, bikes and a plethora of kid and yard equipment
Aaron is not concerned about keeping the garage for future resale, he'd rather have a bigger backyard and more accessible storage for the next decade.
Suggested solution:
In this schematic design, two smaller structures - joined by a gate - replace the garage. One is an 8'x8' shed, situated right adjacent to the wall of the house, between the side door and the first floor window. An overhang can be included in the shed's hipped roof to serve as a shelter for the side entrance (bonus!), as well as partially cover the walkway. Access doors to the shed can be on any of the three sides, depending on what needs storing. The second structure is a beefed-up fence to create privacy from neighbours and provide amble storage for yard tools and toys.
There are many benefits to re-imagining exterior storage space.
Benefits include:
- By locating the shed further along the driveway, there is still room for two cars but cuts down on a 150 sqft worth of winter shoveling. Score!
- Two smaller structures (built at the same time over over a couple of summers perhaps), the square footage falls under 100 sqft (or 10sqm) which takes his build legally outside of building permit territory.
- Aaron and his family can properly enjoy the large tree in the corner where the garage used to be...a place to build a treehouse or patio perhaps?
What has your garage done for you lately?
~Deborah


