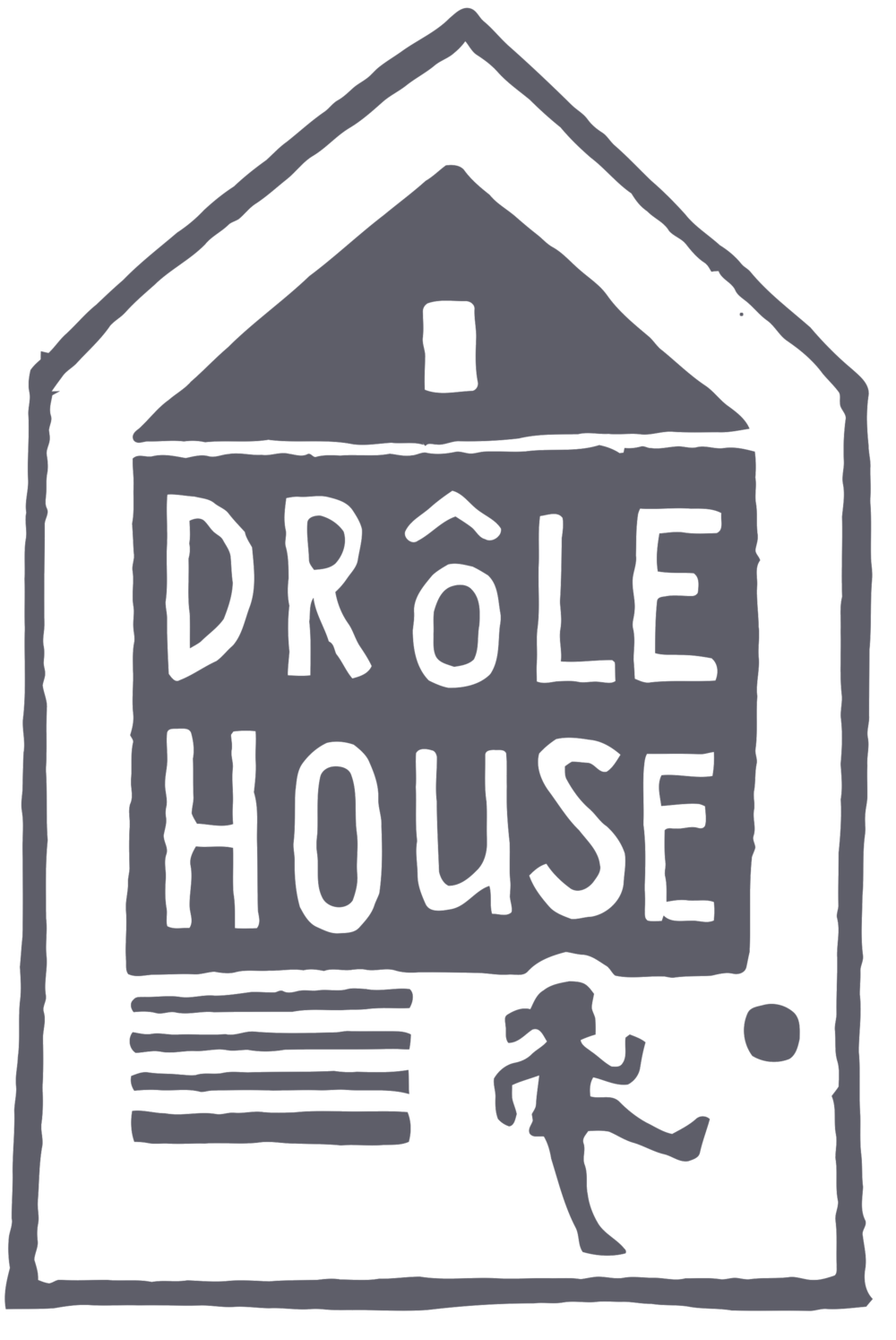This past August was a month of construction projects during our yearly holiday away from the city at my parents' property in Cape Breton, Nova Scotia. The whole family helped prep formwork and pour concrete, framed and sheathed a building addition, built a treehouse, and installed solar panels like it was NBD.
To the grown-up builders among us, construction is as close to creative, challenging and risky play as adulthood allows. Assembling seemingly unrelated pieces to create, test and reassemble, climbing too high and feeling the thrill of fear, problem solving, collaborating, all the while testing the physical limits of our bodies. I went to bed exhausted, dreaming about banging in roofing nails in two precise and satisfying blows (if only!). It was the adult version of loose parts play that I wrote about here.
At the same time we were building, I felt the urge to take something away. Clear out a space, carve something out of the dense wilderness around us to balance the work. I wanted to explore the idea of using voids for play in a way that would be impermanent (i.e. so I couldn't screw it up). I decided to attempt this dance between positive and negative space with two small landscape projects.
The first was a simple maze cut out of a disused baseball field.
By cutting something away, the field was transformed from a static lookout to the ocean, to a dynamic mini-landscape to charge into and explore. The kids couldn't help but run in, leap and hide behind the taller thickets. A maze invites movement and exploration. It is a small, temporal project with great impact. No construction, just void.
The second landscape was what I call a forest tunnel. The woods are mostly too dense to penetrate on foot. I carved a tunnel, not for walking through, but as an unexpected view to connect one landscape to the next.
It's a tube of space cut at child height, and only visible in one particular spot on either side. One side frames a road- and way home- and the other frames a view to the water. From any other angle, the forest tunnel is just the same old forest. Unexpected views like this one can be an invitation to find a way to the other side. Surprise and delight.
Reflecting on the summer of building and taking away, I realized we all seek positive and negative spaces whether we know it or not. We accumulate and purge, seek enclosure and expanse, build spaces to be together and spaces to be alone. They are the two sides of the same coin. However, in that negative space - inside that void - holds the greatest potential for play.
It's a concept worth exploring more: how to discover and create negative spaces in the places we live, the space where play is born.
Where are the voids in your home?
~Deborah




























