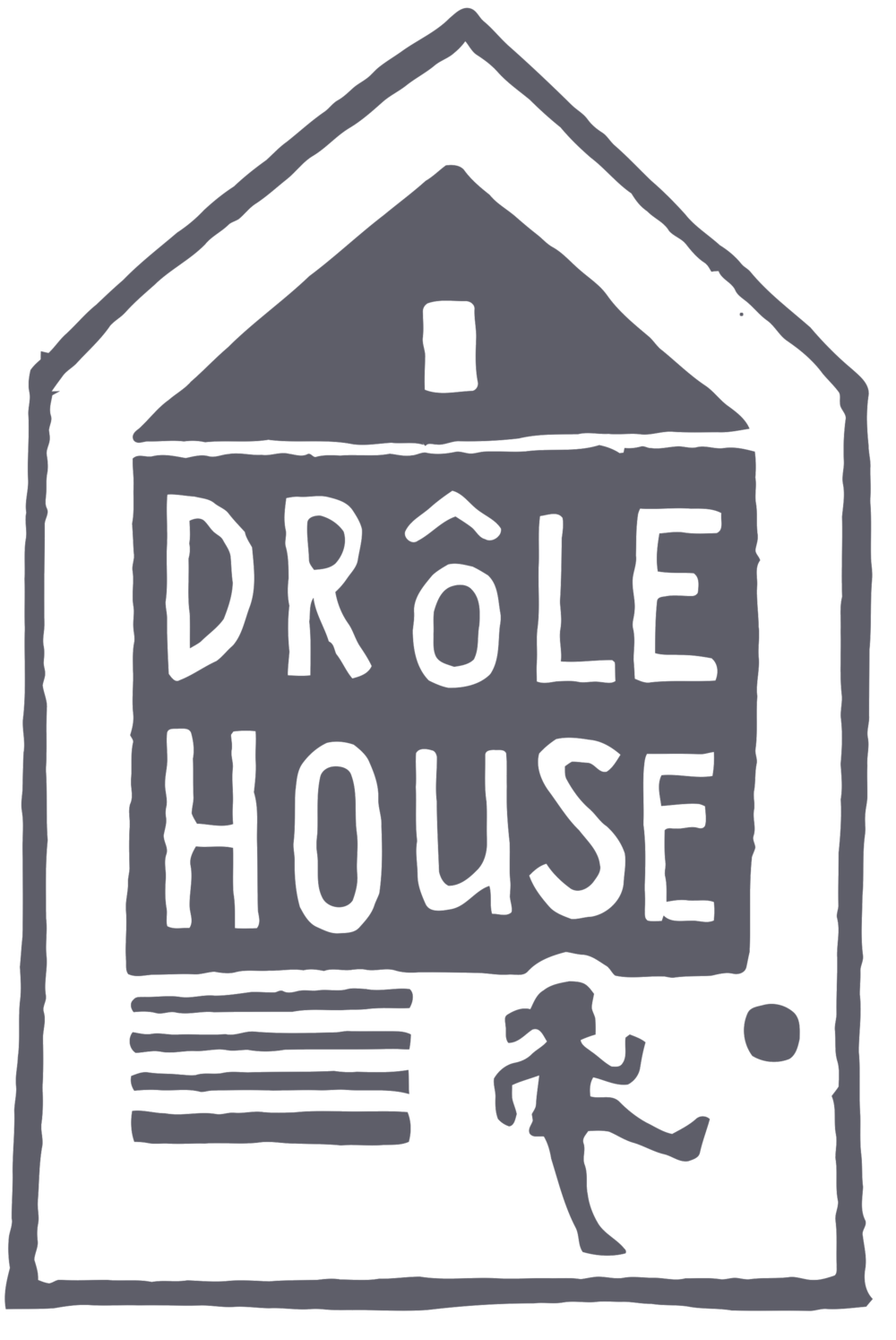{Progress}
I was invited to re-design the beachfront of a cottage property in Catalone, Cape Breton, Nova Scotia that I had previously designed in 2000. The beach has been used and continues to be used by a dozen or more families every summer. The challenges for the 2017 project were to create a shareable common space between the two properties joined at the beach, to provide a 360 degree view life guard station, to reuse parts of the existing removable dock structure and large boulders, establish an area for kayaks, provide safe and easy access for kids to the water, flexible seating arrangements, create a seawall for erosion control including a bridge over a freshwater stream. That's kind of a long list, right?
It doesn't look too bad here, but this is windswept remnant of the former dock and sitting area. Existing gazebo up the hill in the background.
The result was a concept with three part:
1. A large shaded deck to share between properties
2. The screened gazebo/lifeguard station on the point
3. An elevated winding boardwalk to connect the two
Preliminary design, including relocating the gazebo, the boardwalk/bridge, semi-submerged boulders, deck and stepped seating down to the water line..
Gazebo on it's new point- boardwalk in progress.
A view to the new seawall with partial boardwalk framing.
View to the boardwalk below that jogs around the gazebo.
A view to the steps that lead to the beachouse.
A larger view from the beachouse deck to the new gazebo location and boardwalk beyond.
Framing spans across the (currently dry) stream.
The boulders and rocks used as foundation for the structure shore up parts of the beach against erosion. The light framing for the boardwalk span over sensitive slopes and vegetations, and care was taken to maintain trees and shrubs whose roots help protect the bank, as well as to keep prized blueberry patches easily accessible to tiny passersby!
The 12'x24' common deck structure with herringbone cedar decking pattern- in progress.
The aluminum dock structure attached to the new boardwalk and gazebo.
A few of the 20+ cousins and relatives perched on the boulder + stone steps adjacent to the dock.
One of my favourite outcomes of the project was that children LOVE to run back and forth along the boardwalk, just as I had hoped. The semi-submerged boulders became welcome rest spots during swimming, and were nicknamed "mermaid rocks". This new beachfront will be enjoyed by many families for years to come.
A view westward on Catalone lake from the completed upper boardwalk. Cedar railing with wire guards.
*A special thanks to Rose Taljaard for many of the photographs.
~Deborah
























