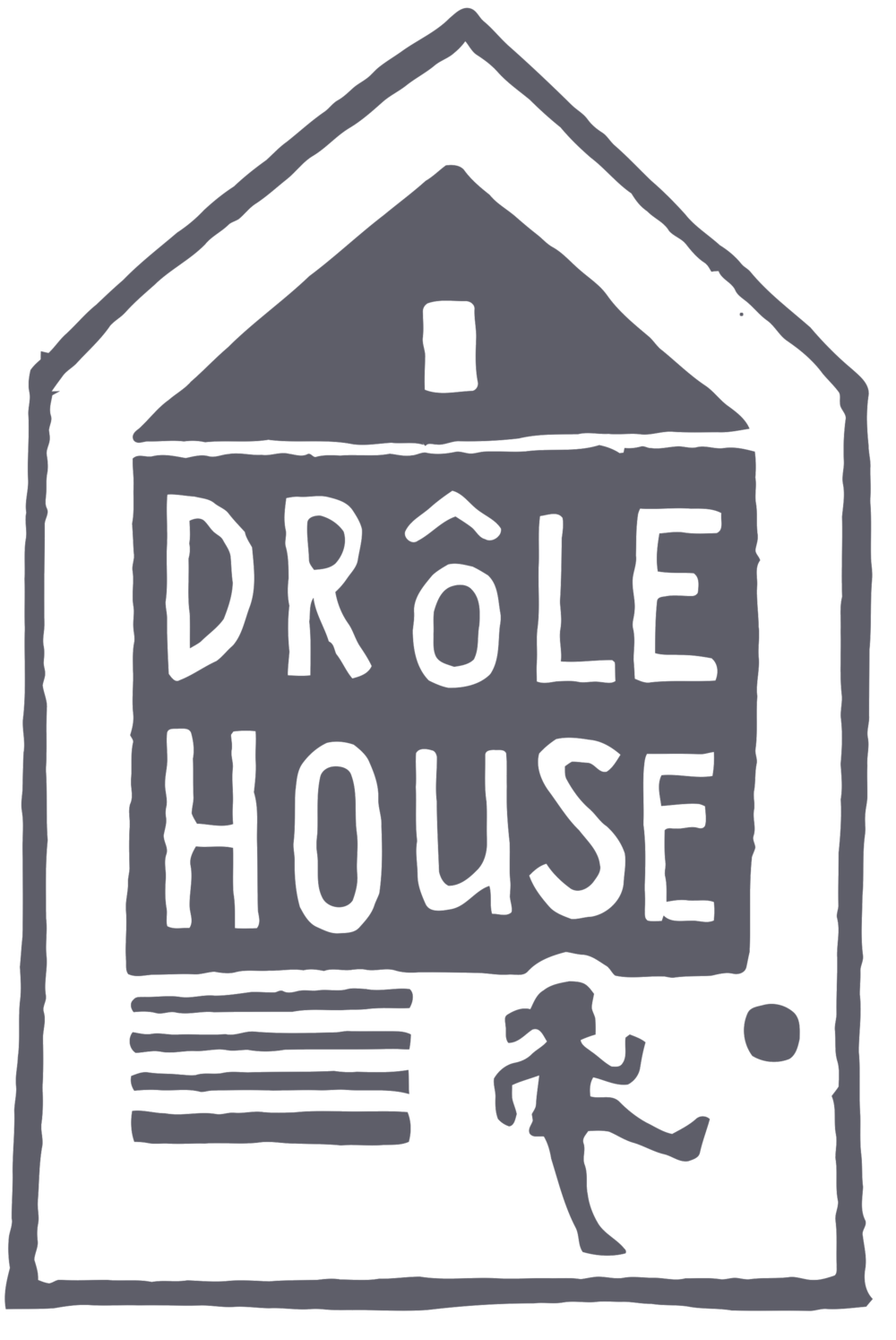{Postcard 12}: "How can I get the most out of a large closet?" - Submitted by Divyang
{Postcard 12}: "How can I get the most out of a large closet?" - Submitted by Divyang
Divyang and Kushbu's toddler son has an underused closet in his room, and they want it to put it to better use. They wonder if there are any hidden opportunities in this tall, squarish enclosed space.
Divyang's design challenge includes:
- a 35"Wx40"Dx100"H enclosed closet with no organized shelving currently
- the need to store LOTS of beloved toddler books, clothes and diaper boxes
- an adaptive layout that their son could grow into without having to rebuild it completely
The suggested closet layout has three parts that turns it into a mini-library and play space. The first part is a 18" deep shelving unit with two levels, one for books within reach for a toddler, the higher level for folded clothes and diapers. The second is a narrower 8" shelving unit with integrated ladder affixed to the wall and ceiling. The third is a netted crow's nest that makes use of the upper 30" of head space, which also includes a new opening (netted for safety) above the existing closet door.
A strip of LED lighting can be installed beneath the lowest bookshelf to brighten the pillow-covered toddler sized reading nook on the floor. That bookshelf is within reach, but the upper clothes +diaper one above is just beyond toddler grasp. Similarly, the first rung on the ladder is off the floor by two feet, which means only kids aged 3 and up will be able to hoist themselves up there to reach the crow's nest. The upper crow's nest/hideout then is suitable for kids aged 3-8.
As their toddler grows into a tween, the modification to the layout would be to:
- remove the ladder and 8" shelf unit
- lower the 18" unit to dresser height and add drawers
- cap the upper opening with a panel in the same style of the existing door
- convert netted crow's nest into traditional upper shelf for long term storage
The hanging rod stays at the same 5'6" height in both versions. Just a few screws to remove, holes to patch and voilà!
Could your closet be this fun?
~Deborah





