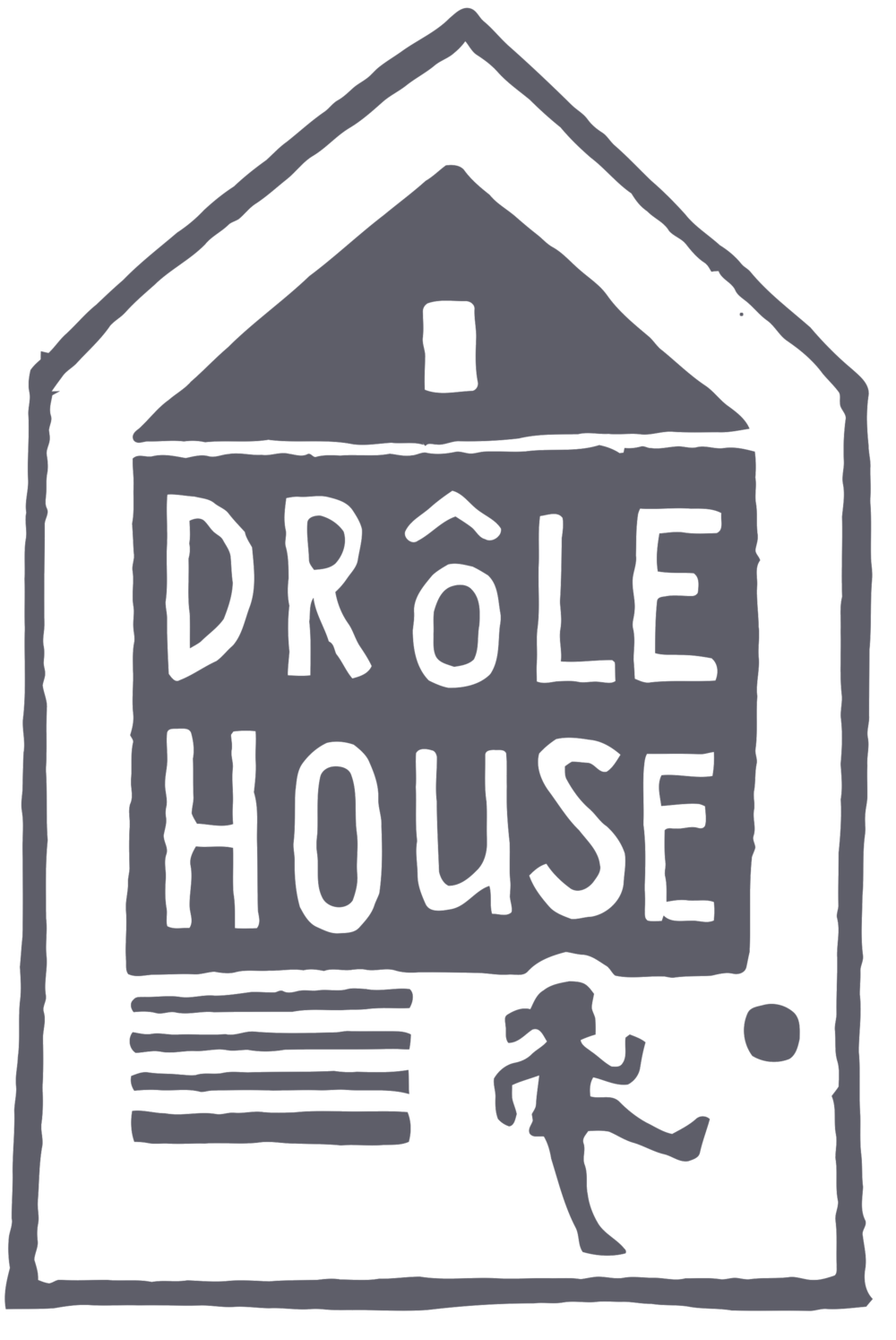An idea was sparked last year by a conversation between very tried parents who were struggling to find room for toys, their many kids, and themselves amongst the chaos of their small urban homes. Even if they were lucky enough to own their home, they certainly couldn't afford to buy bigger to accommodate their changing needs, or even add on to. What options are there?
The main issue is that our needs have evolved, but the way houses are laid out and used have stayed the same. We now want home offices, in-law or guest rooms, and should we be so lucky to dream it, devoted spaces for homework, practicing, or even health and wellness. More complicated still is that many families are opting to stay in condos, forgoing cars for walkable neighbourhoods, preferring city amenities to the yards of suburbs.
The city of Toronto is taking notice with "Growing Up" a study that is looking into establishing design standards for new homes and condominiums to allow more flexible and transitional use of spaces for all families. I think it’s fabulous and way overdue!
The Extra Room is a quick, tongue-and-cheek manual about how to make use of the space you already have. No renovating, no big construction, but something you can do TODAY to gain more flexible space. It's attachment parent friendly, so try it out if it speaks to you! It the first of many Drôle House comic books and manuals to come.
If you like it, please share! Tag a picture of your rearranged spaces with #classicswitch or let me know what you think by commenting below.
Happy switching!
~Deborah










