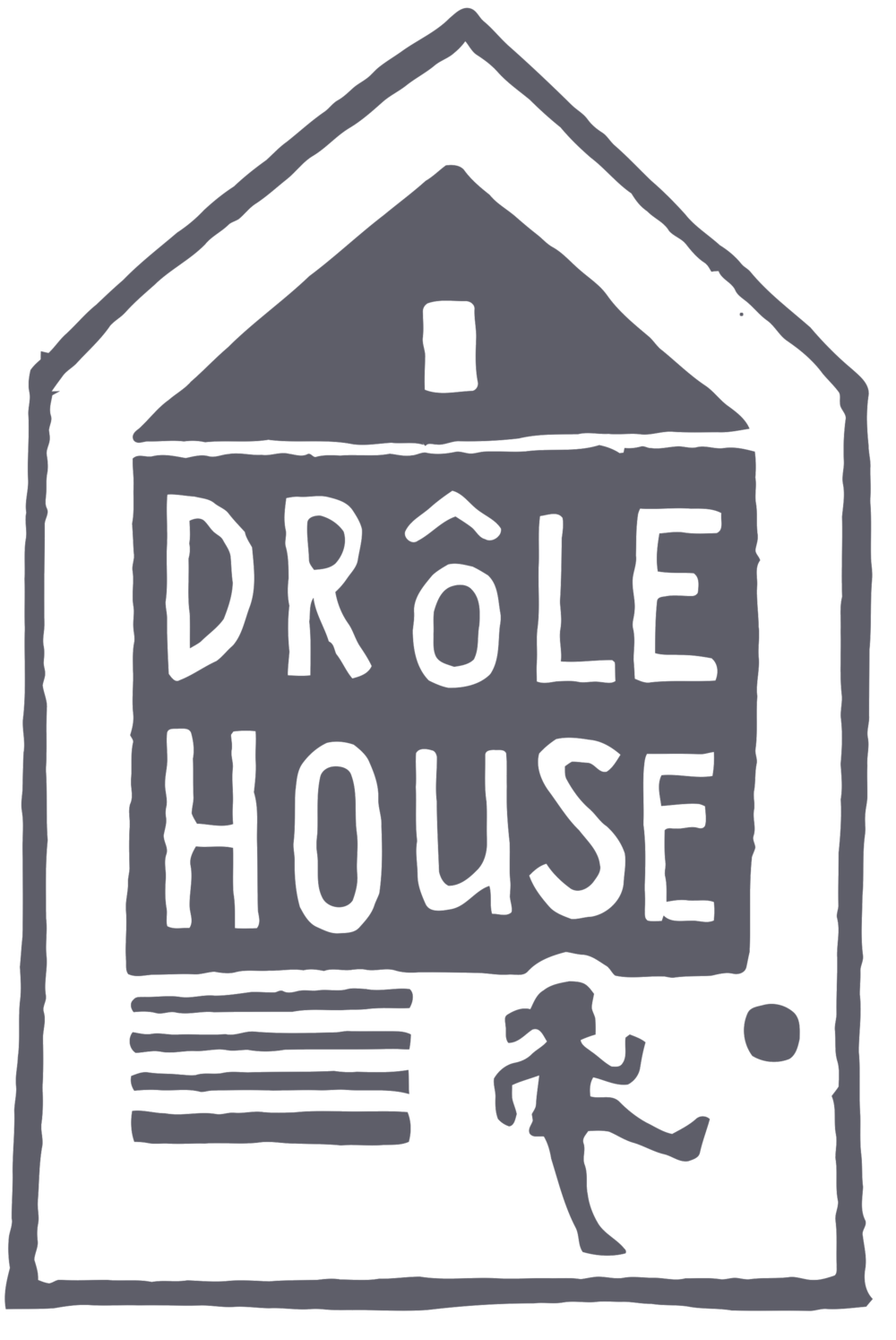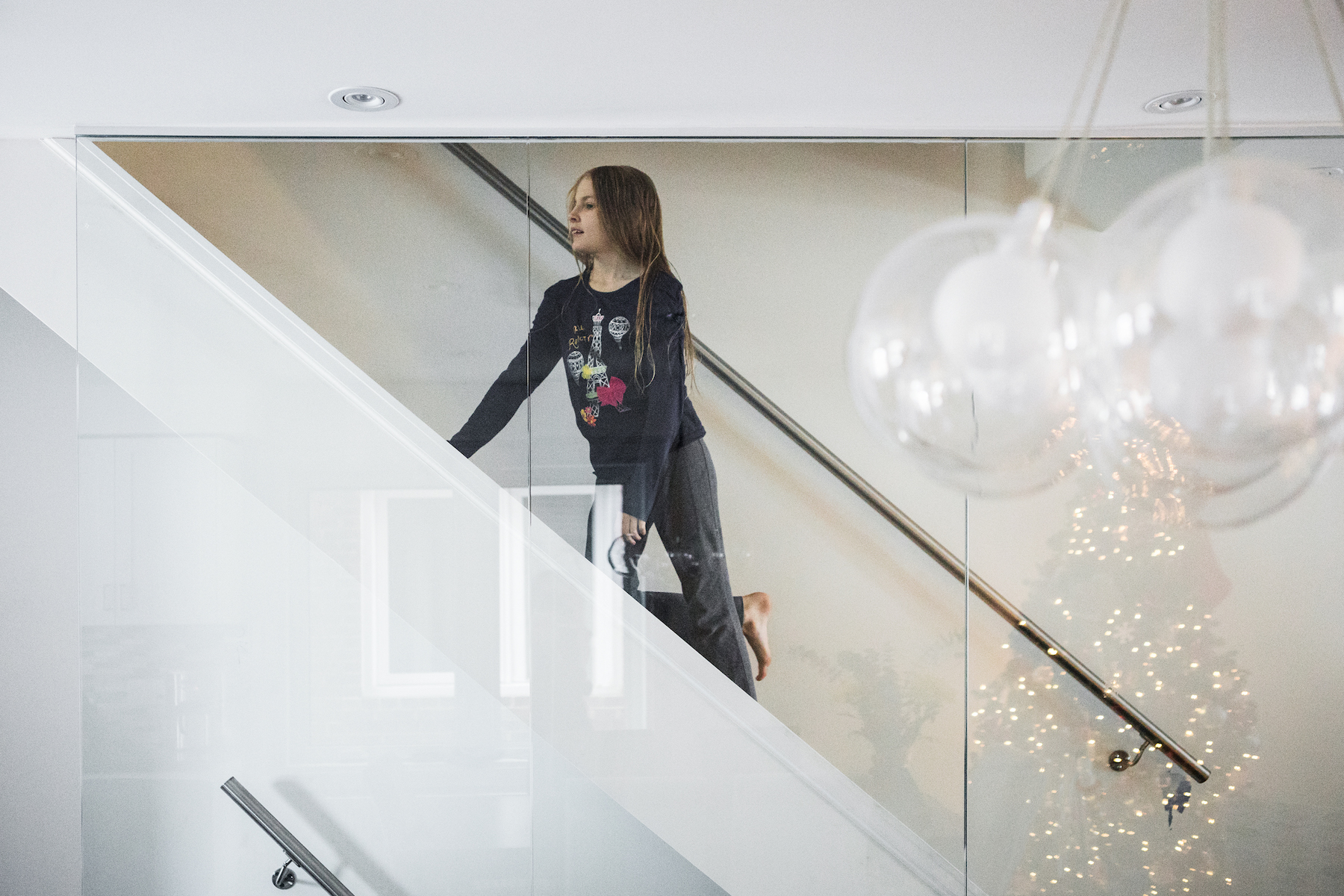{Progress}
The interior first floor renovation for a family of three on Christie St in Toronto.
Marc, Elizabeth and their daughter Emma live in a semi-detached home in central west Toronto. It had a tiny kitchen at the rear of their home cut off from the rest of the main floors by several partition walls. They wanted to open the spaces up, get more light in everywhere, and comfortably be in the kitchen together without bumping elbows.
Front entry
Stairway and dining room, before.
Kitchen, before.
Living room and dining room, during construction.
Kitchen, during construction.
....and now the reveal. These spaces look amazing in the hands of a talented photographer--no doubt--but the main floor was completely transformed. It's white and bright and functional. The family spend a lot of time in the kitchen together now. I squeezed every square inch possible in the front entry and was able to design in a bench and storage. The new frosted door bring the light up as well.
Front entrance, completed. Photograph by Melanie Gordon Photography.
Kitchen, after. Photograph by Melanie Gordon Photography.
New glass stair guard and railing. Photograph by Melanie Gordon Photography.
BUDGET: 110K
Completed: October 2017
Constructor: RTC Construction
Design: Drôle House
Photographs copyright ©Drôle House 2018. All rights reserved.










