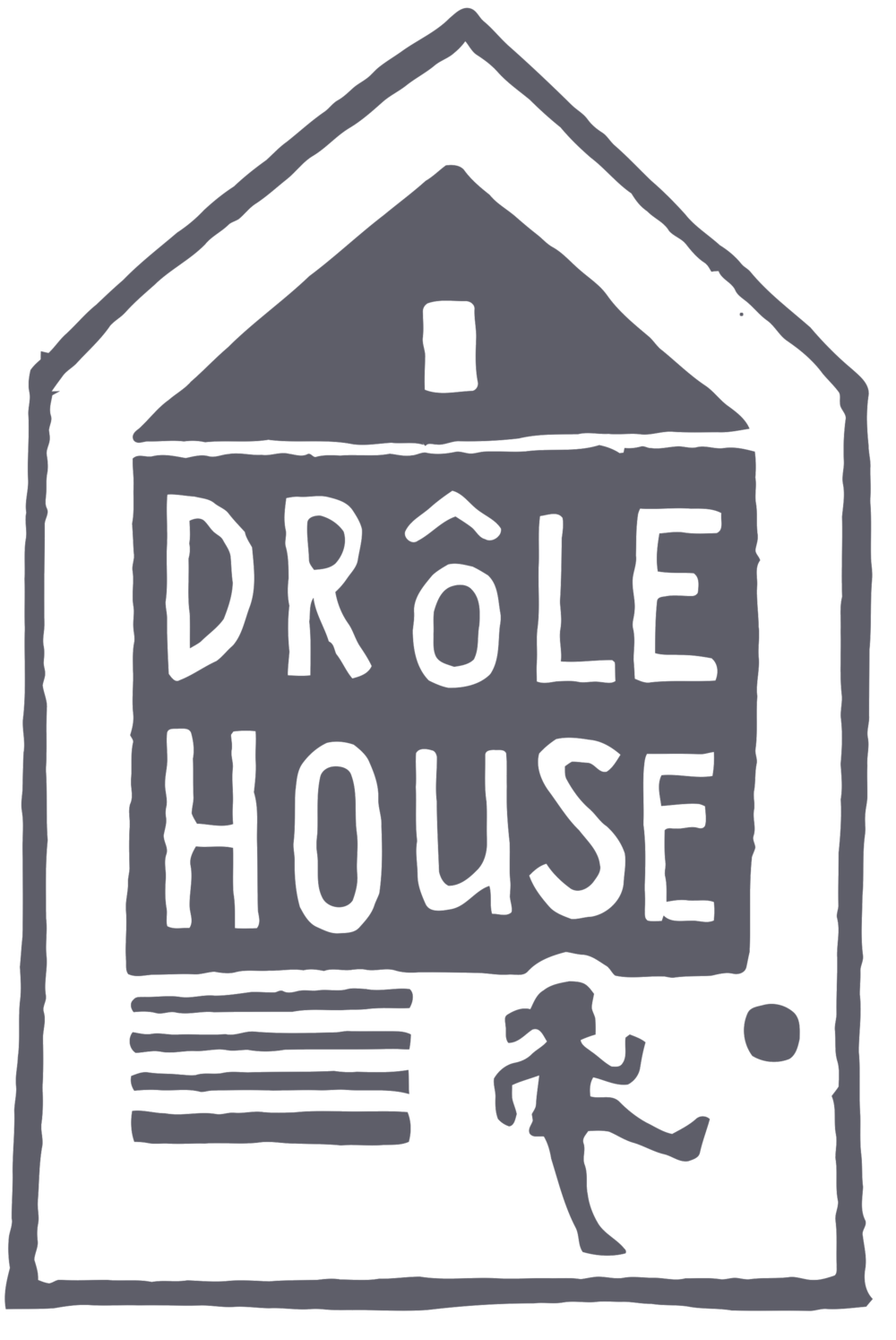{Progress}
Photo by Melanie Gordon Photography
{Progress}
Can you picture yourself brewing your morning coffee here in this serene corner, looking out at the kids in the backyard? Getting this one storey rear addition to a semi-detached home in the Davisville neighbourhood through to the construction phase was anything but serene. The process involved a frustrating experience at the Committee of Adjustment in Toronto that even inspired an informational comic book, which you can download here.
However, the homeowners rolled with the punches the whole way along, and thanks to them and a great team, we got it done. The spaces look and function even better than expected.
Plan view of the 9'x14' addition.
This family of four wanted to enlarge their small kitchen to be able to host their large extended family for meals, and enjoy the true centre of the home together. We designed a modest rear addition, originally two stories to include a master bathroom and laundry room on the second floor, as well as a small office space in the basement. The project was scaled it back to one storey with a finished basement office.
The unusual property line prevented the addition from going straight back, so we had do so some creative work to seemlessly integrate the kitchen and dining room as one space, connected visually to the exterior.
Below are some progress shots before and during construction.
The ten foot island seen from the dining room. Photo by Melanie Gordon Photography.
The main showstopper of this space is the ten foot long centre island. It's huge, bright, and has space for everything. There is SO MUCH storage in this kitchen! Linnea Lions interior design made sure of it.
Candyland in the dining room anyone? Photo by Melanie Gordon Photography.
Spaces were styled and decorated by Janet Nielsen. Photo by Melanie Gordon Photography.
A normal Saturday morning for these homeowners. Photo by Melanie Gordon Photography.
The renovation also included a small computer desk, with full height storage on either side for art supplies. All said and done, it turned out extremely well.
The one storey addition seen from the backyard patio.
Millwood Rd Addition, Toronto Ontario.
Completed March 2018
Architectural design by Drôle House
Interior design by Linnea Lions
Structural engineering by Blackwell Engineers
HVAC design by Anran Building Services
Constructed by Solid Space
Landscaping by Oriole Landscaping
Photography by Melanie Gordon
Ready to transform your home? Book a home design consultation today.















