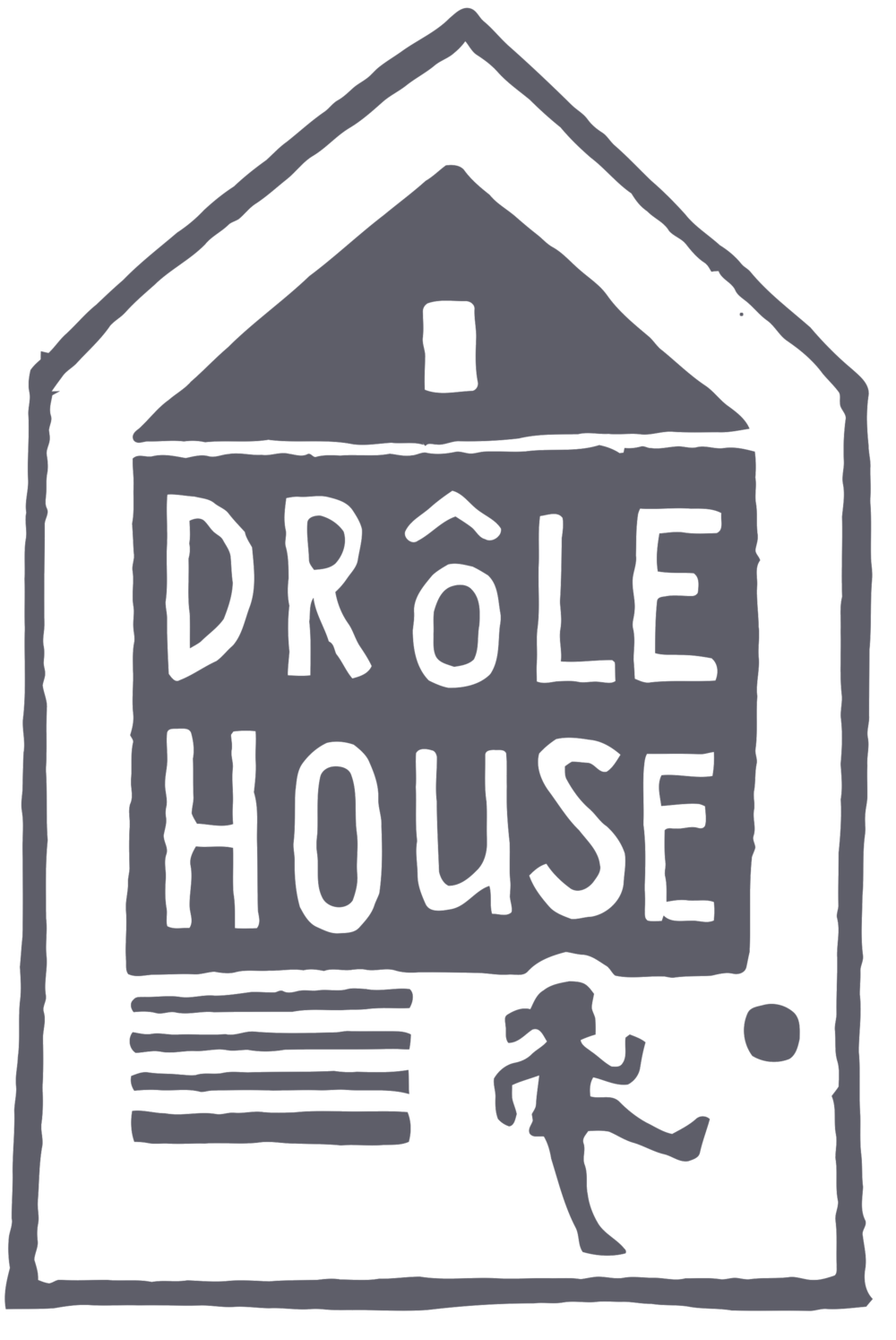by Deborah Mesher, Architectural Designer and Haibo Chen, HVAC Designer
Deborah: What is HVAC design?
Haibo: HVAC stands for heating, ventilation and air conditioning. Design of a system involves heat loss and heat gain calculations using the existing and planned areas and volumes of a house. Heat is lost and gained mainly through windows and doors, but also through walls, roofs and slabs depending on their level of insulation and the air tightness of the enclosure overall. HVAC design deals with the thermal comfort and indoor air quality of a house to satisfy extreme conditions on the coldest and hottest days of the year.
Deborah: What are the challenges with heating and cooling older homes?
Haibo: Older homes, whether they are brick masonry or wood framed, tend to have very little existing insulation, and are very air leaky. Back when coal or wood stoves heated homes, having air leakage was a good thing because it allowed some fresh air to be slowly exchanged with the heated indoor air. The indoor air quality back then was not very good for health! Now, we are required to insulate homes much more, and make them more air tight to reduce heat loss and reduce energy, but this also means we need to rely on efficient mechanical ventilation more to improve indoor air quality.
Deborah: What are the most common HVAC systems available?
Haibo: For residential HVAC, the most common heating systems either use water or air as to distribute heat. Hot water systems are boilers that send hot water to radiators or radiant floors, while hot air systems are usually forced air furnaces that distribute the heated air through metal or plastic ducts. There are also combined systems of boilers with air handlers, as well as ducted and ductless air to air heat pumps (ASHP).
Deborah: What are the benefits of water or air systems?
Haibo: Houses heated with hot water usually need separate air conditioning, whereas forced air systems can have an air conditioning condenser added to cool the air instead of heat it, using the same ducts. Air source heat pumps do both heating and cooling. Hot water radiators are low maintenance, and do an efficient job of distributing even heat, and are less noisy than forced air. Air source heat pumps need either a big exterior condenser, or several small ones, which need to be located somewhere outside, ideally that can be easily serviced or cleaned.
Deborah: What does a homeowner need to know to transition off gas and go all electric?
Haibo: An all-electric system would likely be the popular air source heat pump (AHSP), that can be installed ductless or ducted. The ductless system requires “heads” in each bedroom and main area, whereas ducted systems are more seamlessly integrated into the space BUT require bulkheads here and there which need to be planned for.
It is also possible to have electric radiant floors and electric baseboards, and even electric hot water boiler and radiators, which are a lot more common in Europe than in Canada at the moment. The most important thing to know about going all electric the extra work required to upgrade the electric capacity of a house, called amperage. Most older Toronto homes only have 100amp panels, so upgrading to 200A, 400A or 600A may make sense depending on the future electric loads a house might have (heat pumps, induction stove, electric cars etc).
Learn more about Haibo Chen here.

