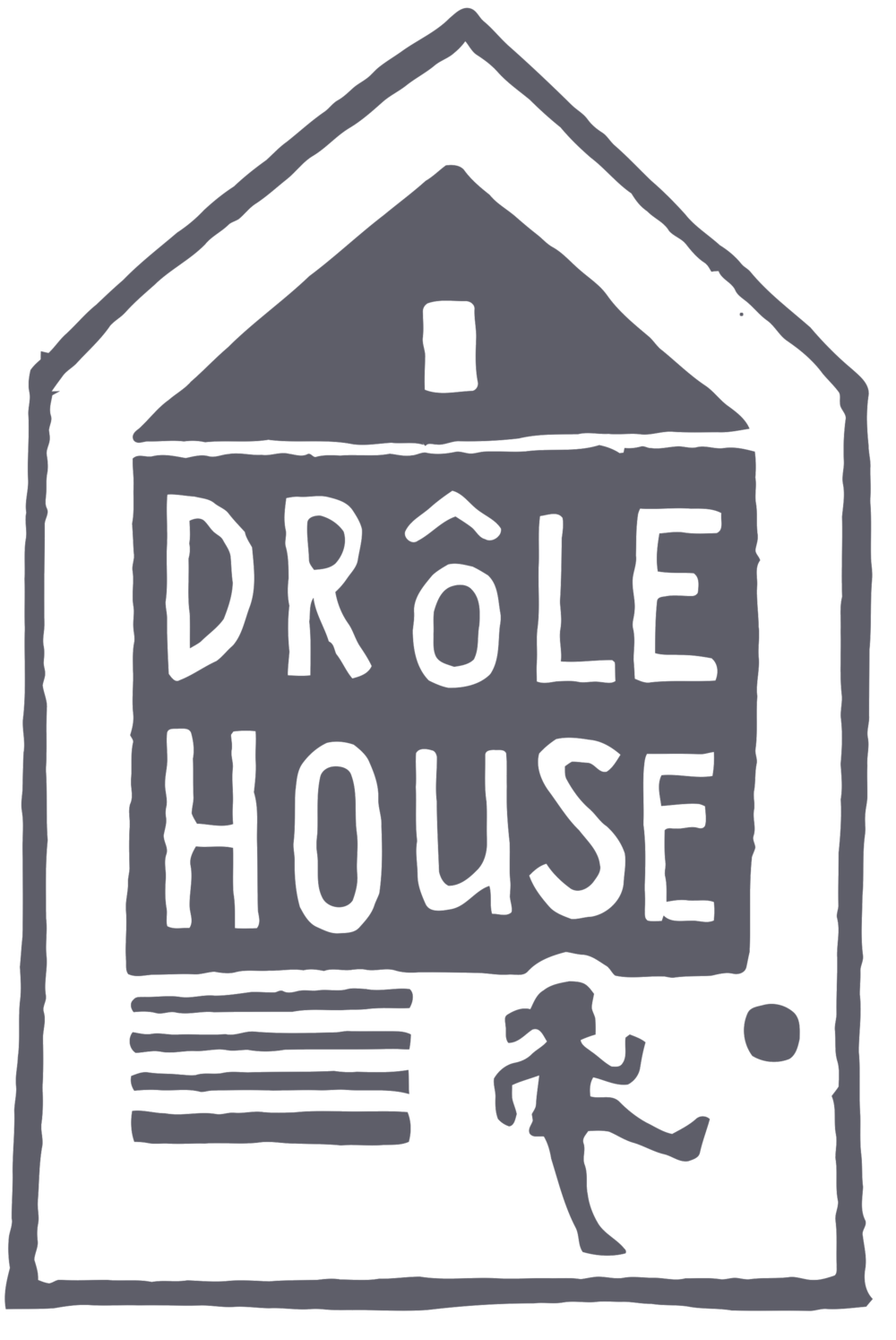by Deborah Mesher, Architectural Designer and Zoë Hanneman, P.Eng.
Deborah: What type of foundations are available for house additions?
Zoë: The most common foundation for a rear addition in Toronto is a frost protected cast-in-place reinforced concrete strip footing with a reinforced concrete masonry unit (CMU) block foundation wall above. Due to Toronto’s cold climate in winter, all footings must be installed at least 4 feet below grade to be frost protected (even if there is no proposed basement). CMU walls tend to be preferred as they can be moved in piece by piece and don’t require formwork and depending on the project, CMU walls can be partially hollow.
Foundation walls can also be built with reinforced cast-in-place concrete; however, this isn’t as common for house additions. Cast-in-place concrete elements require formwork which for foundation walls can be large and cumbersome and require expertise. Concrete walls are 100% solid, so require a lot more concrete, which can be more expensive as well as carbon intensive.
Deborah: Are there alternative types of foundation wall systems?
Zoë: While there are alternatives being developed, in my practice I don’t see many being used yet. In general, I’ve found that alternatives to CMU foundation walls are usually prohibitively expensive, not appropriate for our Canadian climate, not approved by the building code yet, or don’t provide enough of a benefit relative to what contractors are used to (e.g. it can be difficult to find experienced labour for typical construction yet alone something new).
The most common “alternative” that I’ve seen used for residential additions are called insulated concrete forms (IFCs). ICFs are hollow modular units typically made of plastic and rigid foam that click together almost like Lego and are then reinforced and fully filled with concrete. I wouldn’t call ICFs an alternative foundation system however, as they are only really an alternative to the formwork required in a typical concrete foundation wall. As such, since CMU walls don’t need formwork and aren’t solid concrete, they seem to remain the preferred material.
Deborah: What about no-excavation or low-excavation foundations?
Zoë: For reasons like proximity to trees, property lines, and other ancillary structures, some additions are built on top of beams that span between individual foundation elements that don’t require significant excavation. Low-excavation foundations typically used in residential construction are concrete piers or helical piles (large screws that are drilled into the soil). Most people are familiar with sonotubes, a type of concrete pier, as most wood fences and decks use them for their foundations. Helical piles are a newer system that is becoming more common as they are easy and quick to install by machines and don’t disrupt established tree roots.
No-excavation foundations have their limitations. For example, there is no ability to have a basement or crawlspace, and providing frost protection can require expensive insulation below the soil. The main challenge with concrete piers is that they have a low bearing capacity. Helical piles, on the other hand have a larger bearing capacity however, they require additional specialized engineering (added costs) and are typically installed by machines that require site access (no always possible).
Deborah: Many homeowners contact me to ask about third floor additions. Can every house support a third floor?
Zoë: Not many old Toronto houses can support a third storey addition without at least some structural intervention on all levels below. An addition adds weight to the existing structure and adds height to the building. Underpinning to add capacity to the existing footings is typically required for the extra weight. The additional height means that it has more surface area for wind to hit, increasing the need to laterally resist wind loads. Adding in new walls and/or reinforcing existing walls (especially on the ground floor) and providing more anchorage at the bottom of these walls is likely required to support these new lateral loads. In a residential house that has an open floor concept on the ground floor, it might not be possible to reinforce enough walls. In this situation steel beams and columns that are fastened together in stiff frames (called moment frames) are likely required.
Deborah: What do you wish homeowners knew about additions before starting?
Zoë: Even the smallest residential projects must conform to the building code and can require relatively frequent site visits from engineers. The City of Toronto takes this seriously as well and does not close permits unless the engineer has adequately provided general review for all structural work. The success of a project requires a solid team made up of an architect / architectural designer, an engineer, as well as a contractor who have open and regular communication.
Learn more about Hanne Engineering here.

