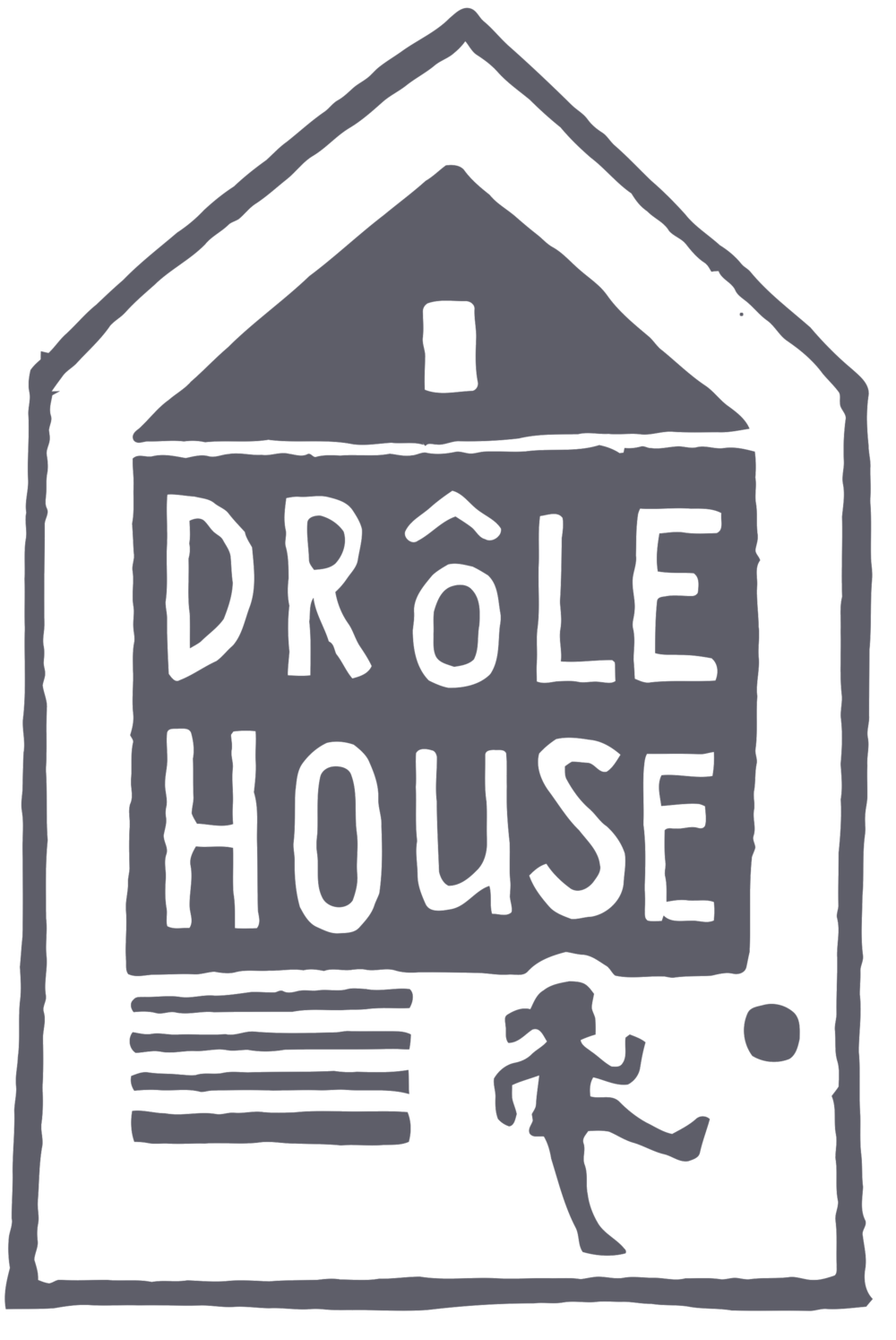Design and drawing work take up the bulk of my working hours. Most people (me included!), charmed by colourful fast-paced design shows expect to see only the tidy befores-and-afters, and nothing in between. In the first of this {progress} series, I will show you a few of Drôle House's current projects, from sketches, to working drawings, to renderings and to the finished construction site photos. Here's a peek at an unusual off-grid cottage I've been working on for months that is slated for construction this spring.
Early two storey version of the conceptual design.
Sketch of the overall roof massing and form of the six shipping containers.
A preliminary rendering of the front entrance, playing with textures and materials for siding and roofing.
The house (or cottage, rather) is made up of six recycled shipping containers, insulated and clad mainly on the exterior. It's set in the woods in Haliburton County (a few hours north of Toronto), on an undeveloped property (no power, no road, no sewer). It's planned to contain one barrier-free master suite, and four other small bedrooms, and it fits within an 1820 sqft footprint on one floor. It's super insulated on the exterior, has a photovoltaic (PV) array, propane backup tanks, it's own well and septic bed.
Permit plan -- also called 'working drawings".
Elevations, showing the building faces orthographically (flat 90 degree interpretation) used for precise measuring and permit drawings.
The clients were excited about building with containers and being off grid. The benefits of containers include - simple screw-pile foundations that require no excavation and therefore less disruption to a wooded site, have an almost instant shelter when beginning construction once lifted into place, and are so sturdy they can be stacked nine high! We didn't need that height for this project, but being a rural site, it will be convenient to keep the crew sheltered and tools safe from the start.
A final rendering before construction begins.
What have you heard about container houses? Would you live in one?
~Deborah






