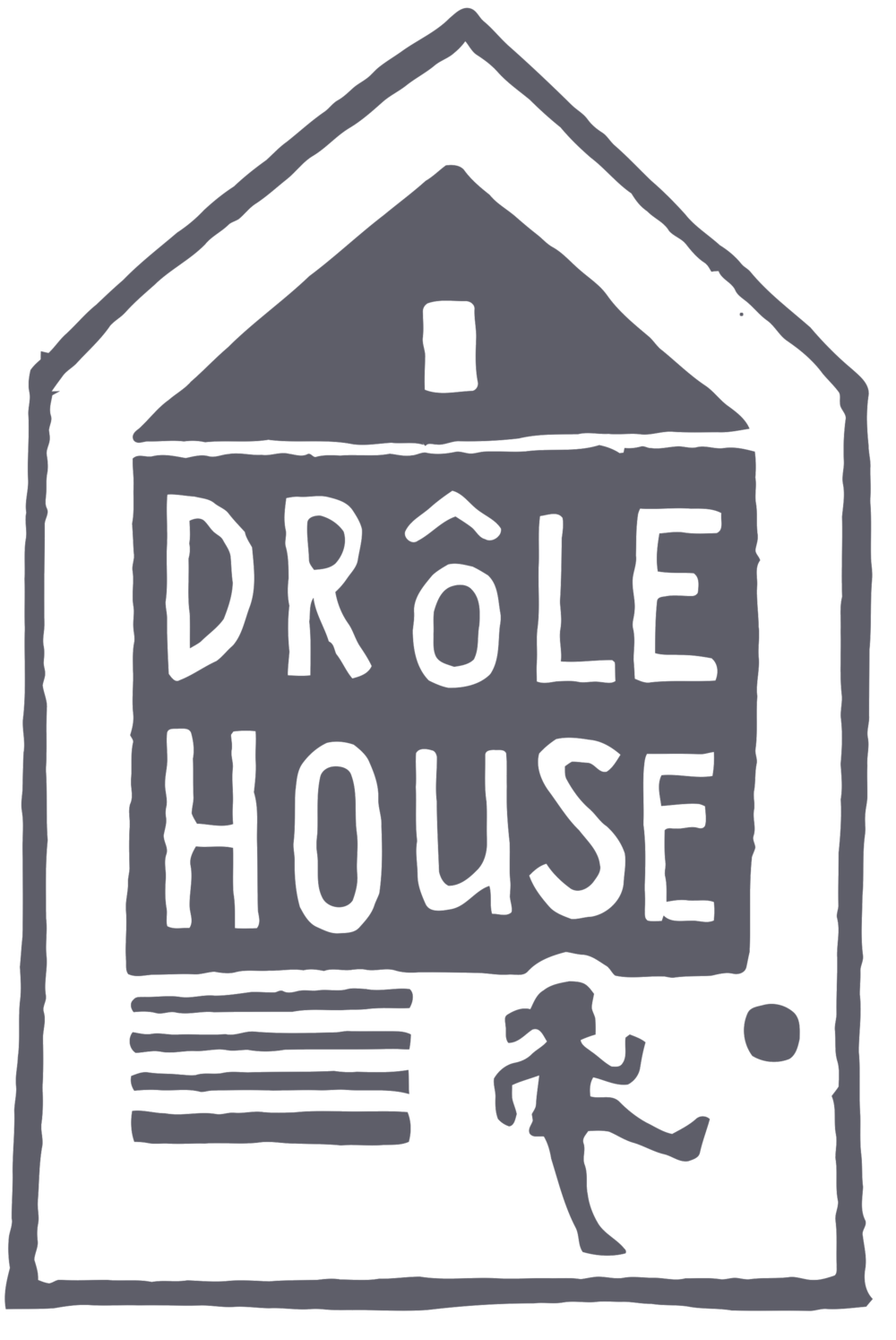{Postcard 10}: How can I make my kitchen entrance less problematic? - Submitted by Jenny
{Postcard 10}: How can I make my kitchen entrance less problematic? - Submitted by Jenny.
Jenny and her family enter their home through a door that opens directly into the kitchen, leaving only a small wall area for hooks with boot storage on the floor below. As she gears up for winter with her two young boys, Jenny is wondering if there is a fix for the entryway. In her sketch at the top, she points to the main problem: "walk right into kitchen".
Jenny's design challenge includes:
- a main entrance into the kitchen within a few steps from grade (with no vestibule)
- the need to store a family-of-four's worth of winter boots and shoes
Similar to the challenge in Postcard 9, entrances without vestibules are such a challenge in northern climates! Having a door enter directly into the kitchen isn't great for heat retention or circulation into the space, let alone the piles of outer wear that kids generate needing to be stored close by. This design challenge took a lot of head scratching, and unlike previous postcard ideas, really requires actual building to solve! If you must build, you may as well make it fun too.
The suggested solution to Jenny's problematic entryway is to build a new mudroom as a small addition to catch all the coats and boots, reduce the draft upon entering, and let the kitchen do it's thing. It's only about 64 sqft and includes a full closet with a window above, as well as a bench with coat hooks above and shoe storage below.
The bonus here is taking a very simple shed or gabled roof porch (ideally matching the style and materials of the existing house), and turning the upper exterior portion into a integrated and hidden playhouse. Oh yes! The playhouse is reached by a ladder concealed into the installation of board siding, has a little window looking out, and can even include a light so it light up as a lantern at night. Functional and fun.
~Deborah

